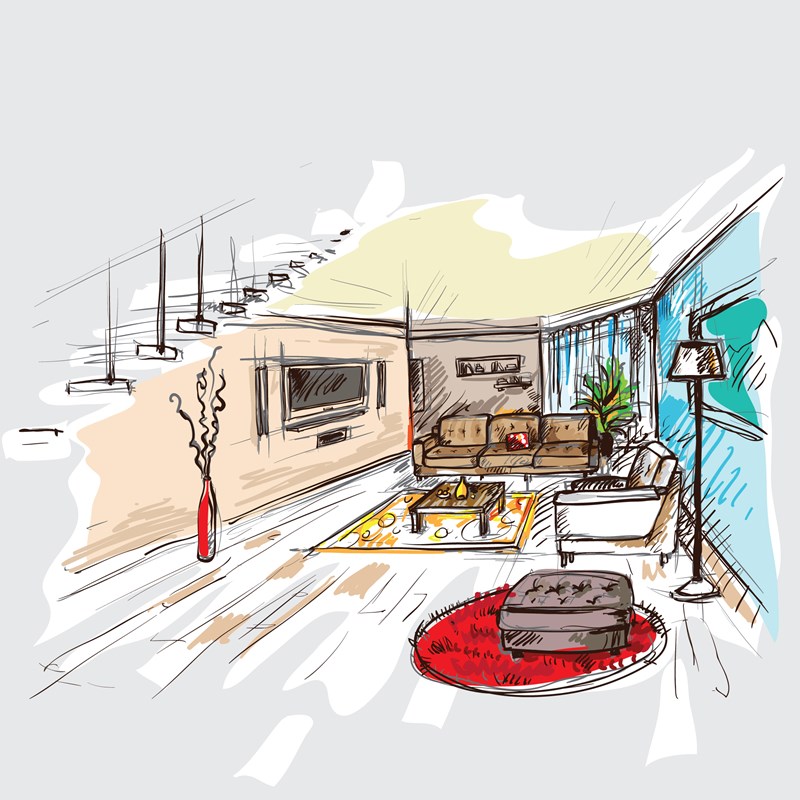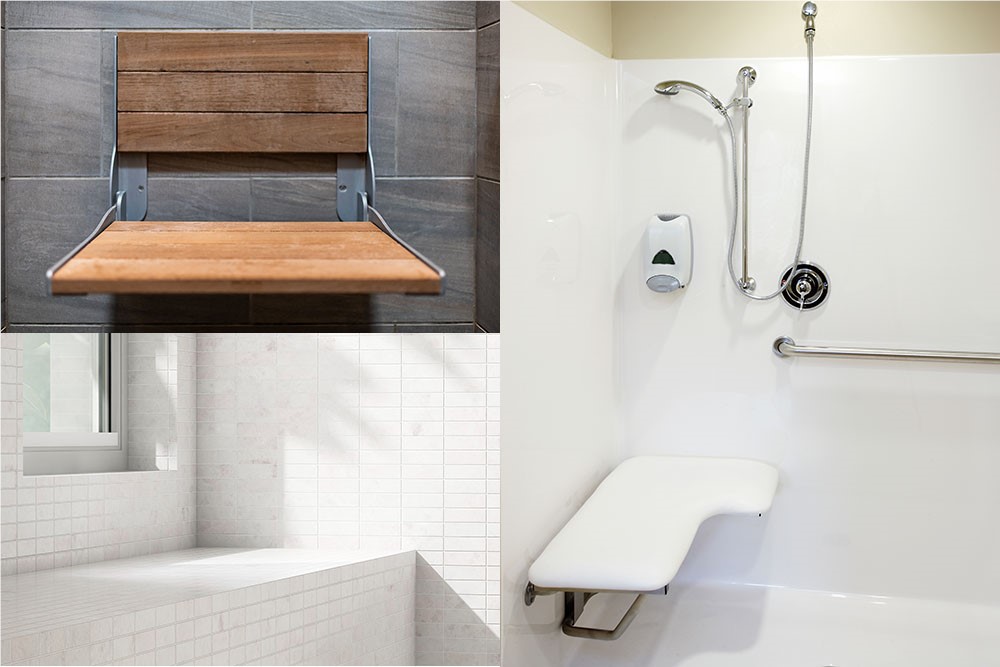
Open Floor Plans
Open floor plans are homes with layouts that feature one or more large, open rooms that function as more than one designated room in a single space. One example of this would be a combination kitchen and dining room, sometimes referred to as a family room or great room. Open floor plans are extremely popular recently for the many benefits they offer.
Having an open interior with fewer walls and doors not only increases the beautiful views and sight lines between different parts of the house, but it also allows in much more natural light than closed floor plans. Additionally, large, open spaces are generally better for entertaining, as everyone can be in the same space at once. If you have small children, you have an easier time keeping an eye on them while cooking, cleaning or doing other activates in the same space.
Closed Floor Plans
Closed floor plans are characterized by having a larger number of smaller sized rooms that are designated for single purposes. Like open floor plans, closed floor plans have their own set of benefits and are particularly popular with homes that are more limited on square footage.
Having more segmented rooms allows for greater privacy and organization, as well as the ability to contain messes or specific areas of the home from everything else. It’s unlikely you’d like to have a home office or music studio incorporated into other living spaces, so having individual rooms for them allows you to use them for their designated purposes and nothing else; an office is for work, not work and play and eating, for example. Having more rooms (and walls) also means that noise is reduced and you can cover all those walls with artwork, shelving, or other organizational tools and decorations.
No matter what floor plan you choose, the experts at Homewerks, Inc. can help you transform your house into the home of your dreams! Call us today or fill out our online form to receive your FREE, no-obligation estimate. You can also speak to one of our knowledgeable, helpful representatives to start planning your next project!
Tags
Subscribe to Homewerks Inc.'s Blog







